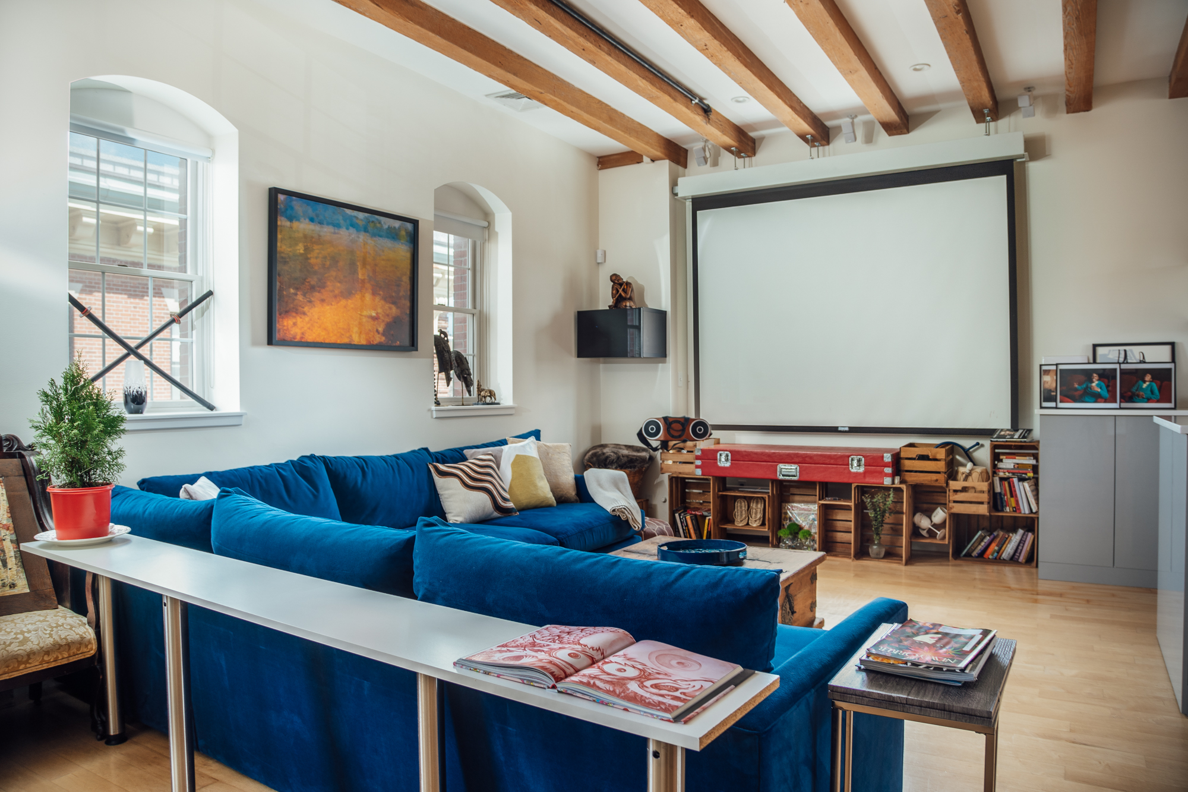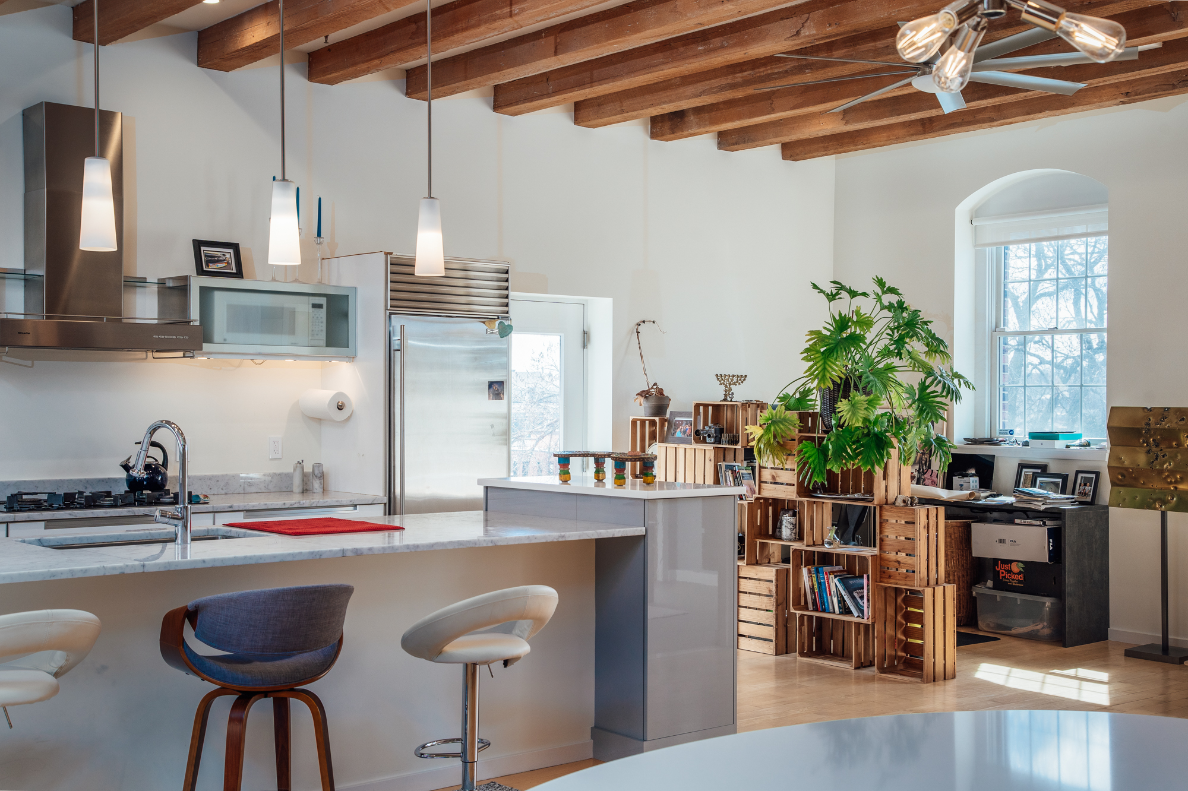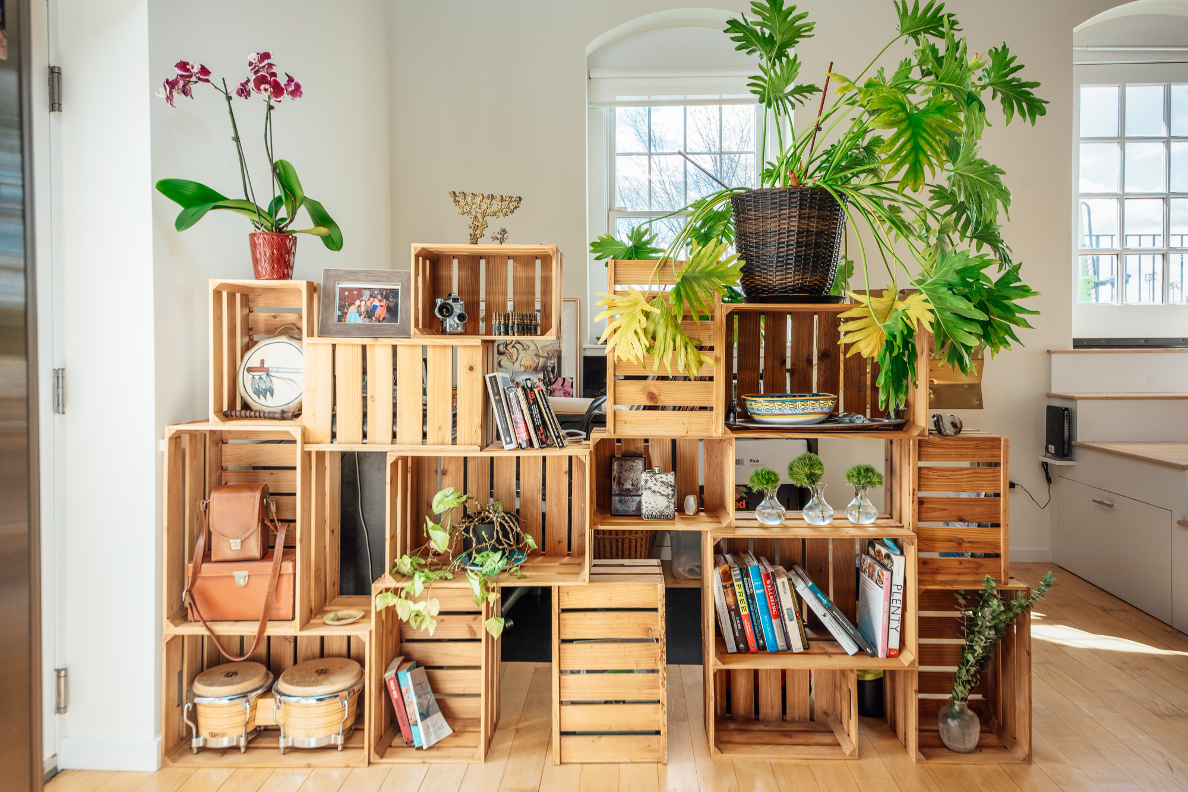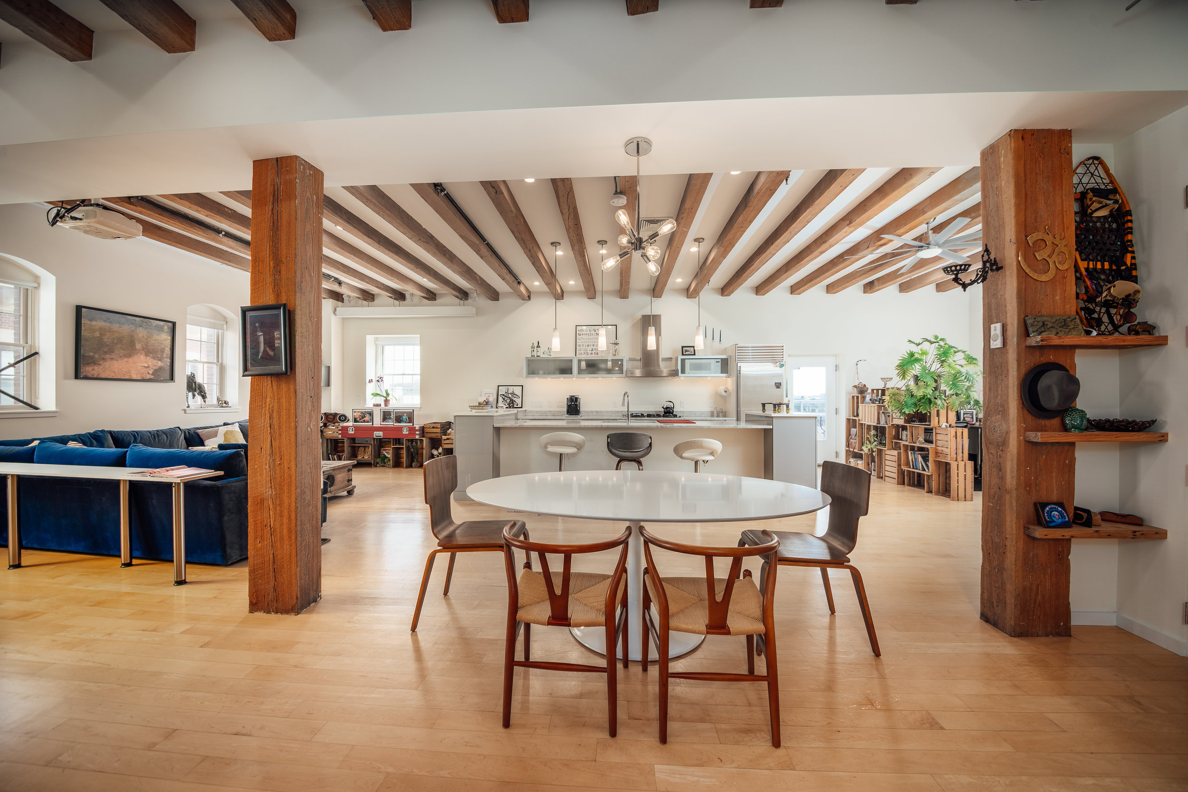Boston apartment, opened up
When you think of city living, you may imagine a tight apartment, with claustrophobic rooms and minimal light.
Not anymore. Today’s most inventive designers are applying open-concept living to traditional apartment dwellings. With this project, we created the airiness of an urban loft by relocating a few walls and applying some design tricks.
The result was an apartment with optimized functionality for day-to-day living and more inviting spaces for entertaining.








